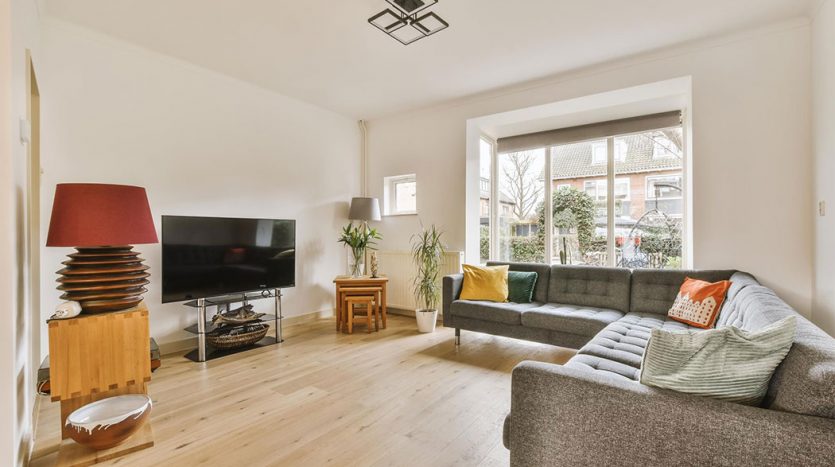Overview
- Updated On:
- August 22, 2022
- 2 Bedrooms
- 1 Bathrooms
Description
Desirable town centre location is the main description. Stepping Stones is proud to present for sale this magnificent stone home in one of Glossop’s most desirable neighbourhoods, surrounded by historic structures, and just a short stroll from the Town Center.
Glossop, which is located between the cities of Sheffield and Manchester on the edge of the breathtaking Peak District National Park, provides a wealth of local shopping and entertainment options, including a good selection of stores, eateries, and pubs that serve home-cooked food, as well as a direct rail link into Manchester City Center. It is also close to numerous doorstep scenic walks, breathtaking open countryside, and has access to an 18-hole golf course and tennis courts for additional leisure activities.
This great home has a regal feel to it, with high ceilings, a beautiful facade, and big room sizes. It would be the ideal home for individuals who need to be close to Glossop’s Town Centre and Railway Station, and would also be a good investment because of its size and location.
The interior decor is tasteful, and the interior space is divided into the following rooms: an entry vestibule, a lounge, and a true kitchen/dining room on the ground floor; two double bedrooms and a modern bathroom on the first floor; and a large loft room on the second floor, which is reached via a fixed staircase.
The house has expansive views of the surrounding countryside and access to a private patio area just outside the back door as well as a well-kept common rear garden with a stone outbuilding.
15′ 8″ x 13′ 3″ lounge (4.78m x 4.04m) A large lounge with high ceilings, a fireplace with a multi-fuel stove as its focal point, two wall lamp fixtures, a ceiling fan, a wall-mounted designer vertical radiator, an uPVC double-glazed window to the front elevation, a TV aerial point, and an internal door leading to the kitchen/diner.
15′ 8″ x 10′ 1″ kitchen (4.78m x 3.07m) A spacious true kitchen/dining room with a full selection of high and low fitted kitchen units with contrasting worktops and splashback boarding, an uPVC double glazed window to the rear elevation, a sink and drainer unit, an integrated dishwasher, washer, freezer, and fridge, an under-stairs pantry, ceiling lights, and an external door to the rear elevation
Internal doors leading to the first floor, landing stairs from the ground to the first-floor apartments, and a double-width and -height storage cupboard.
Principal bedroom (15′ 9″ x 13′ 2″) (4.8m x 4.01m) A roomy double bedroom with two uPVC double-glazed windows to the front elevation and expansive views of the countryside, two wall-mounted radiators, two ceiling lights, a TV aerial point, and an additional door to the landing because the room was previously divided into two.
Second bedroom 10′ 3″ x 8′ 0″ (3.12m x 2.44m) A smaller double bedroom with a wall-mounted radiator, TV aerial point, ceiling light point, and double-glazed window to the rear elevation.
5′ 3″ x 7′ 9″ bathroom (2.36m x 1.6m) A three-piece contemporary suite includes a low-level WC, sink cabinet unit, and bath with an over-bath shower that has handheld and rainfall showerheads, backsplash tile, a ceiling light socket, a wall-mounted chrome heated towel rail, and an uPVC double-glazed window to the rear elevation.
a loft space A fixed stairway leads to the second level, where there are two Velux-style windows, three wall light fixtures, eaves storage, two wall-mounted radiators, and a built-in closet.
External Front: A charming forecourt garden that is walled off and gated.
Back: Well-kept shared rear yard that is attractive and roomy, with a private stone outbuilding and a patio space under the kitchen window.
Disclaimer Although every effort has been made to assure the truth of our information, the content is not intended to create a binding legal agreement. The information is not meant to be a statement of fact and neither Stepping Stones nor the vendor or lessor take any liability for any errors that may unintentionally occur. Any prospective buyer or lessee will need to perform their own inspection to confirm the veracity of each claim made in our property descriptions. If floor plans are included in the details, it should be understood that they are merely meant to serve as examples and may not be to scale.




