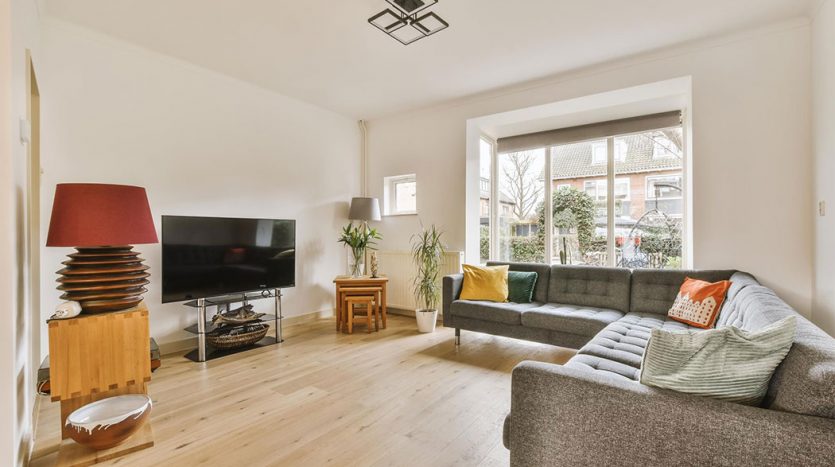Overview
- Updated On:
- September 8, 2022
- 3 Bedrooms
- 2 Bathrooms
Description
Three bedroomed Detached House.
• Two Public Rooms plus Conservatory.
• Kitchen with dining area.
• Utility Room. Integral Single Garage.
• Bathroom, Ensuite Shower Room, WC.
• Gas central heating (renewed boiler, January 2021).
• Double glazing (timber and UPVc).
• Cul-de-sac setting.
• Lovely aspect in rear garden.
• Within The Mains Estate.
Built by Lovell Homes in 1990 a Detached three bedroomed House in a small cul-de-sac within Mains Estate, nearby the highly regarded Douglas Academy Secondary School.
The house occupies a nice position with a rear garden that has an aspect to a woodland copse giving the property both a sense of privacy but also detachment. A conservatory was added about 20 years ago to augment the existing two public rooms (lounge and dining room) and to the front of the property a lovely entrance porch, with pitched roof and bench seat, with a south easterly aspect affords a lovely spot in which to take a coffee and read a paper. As clients will see from the floor plan, the kitchen has an open-plan area for informal day-to-day dining. It also comes with a utility room.
Whilst the kitchen units have been refitted, the en-suite shower room renewed and the gas central heating boiler recently replaced (January 2021) it is fair to say that other elements of the house have the original specification – the timber double glazed windows in the main part of the house (smartly painted black to the exterior, white to the interior), the sanitaryware in the WC and bathroom (now a shower room with a disability access shower), and the utility room cabinets. Scope, therefore, for clients to add further value to the property by those elements of modernising potentially required, if so wished.
The house sits amidst what is essentially a level garden, the majority of which lies to the rear of the house where it has been most attractively landscaped and where it has an aspect to the aforementioned woodland. The front has a monobloc driveway leading to the property’s single garage.
Recently, interlinked smoke and heat detectors have been fitted. Within the lounge there is a classically designed fireplace, in composite stone, with a glass fronted living flame coal effect gas fire. Nice touch.
Ground floor
• Entrance Porch – The addition to the property with windows on two sides and a glass panelled front door. Window bench seat.
• Hall – With staircase and hall cupboard.
• WC – Original two piece suite in whisper pink. Chrome towel radiator.
• Lounge – Three frame window to the front set into a bay and with the aforementioned fireplace. Double doors lead from the lounge through to the dining room.
• Dining Room – This features patio doors to the conservatory extension.
• Conservatory – This has brick coursework up to window sill level where the window frames are double glazed in UPVc framed units finished in a woodgrain effect. Double glazed door to the rear garden.
• Kitchen – Featuring a compliment of modern kitchen units in a light walnut style with a contrasting dark grey granite effect worktop. Stainless steel sink and with appliances including four burner gas hob, under oven and filter cooker hood. There is space/housing for a fridge freezer.
• Dining Area – Off the kitchen, an ideal spot for breakfast table and chairs and with a storage unit running along the wall below the side window. Connecting door into the garage.
• Utility Room – Featuring the original units with rear facing window and a side door. The washing machine will be included in the sale and within a cupboard there is a small table-top dishwasher.
• Garage – A single garage with power and light installed up-and-over door and a connecting door into the utility room. The boiler is located here.
First floor
• Hallway – With hatch to the property’s attic (loft ladder, insulated). Linen cupboard.
• Bedroom 1 – The main bedroom has a three frame window to the front and has a suite of bedroom furniture including wardrobes, bedside tables and a dresser included in the sale. In addition to this, there is the original fitted wardrobe space with sliding mirrored doors.
• Ensuite Shower Room – This was refitted in a modern style and is fully tiled. It has a contemporary white suite, and the shower enclosure features an electric Mira Sport shower. Chrome towel radiator.
• Bedroom 2 – Double sized room facing to the rear and with a wardrobe with sliding mirrored doors.
• Bedroom 3 – A single sized room with rear facing window and, again, wardrobe with sliding mirrored doors.
• Shower Room – Originally a bathroom but the bath has been taken out and replaced by a disability access shower enclosure within which there is a modern Mira Advance electric shower.
The central heating in the property is mains gas and here the boiler was renewed in January 2021 with a Baxi combination boiler.
Situation
In addition to being within the catchment for Douglas Academy Secondary School the property falls within the catchment for Clober Primary on Hunter Road. Surrounding Mains Estate is some lovely woodland through which there is a very pleasant woodland walk to exercise or to take the dog for a walk. Milngavie Village Centre, which is pedestrianised and has an excellent cross section of shops and amenities is some 1.5 miles away to the southeast. Here is Milngavie Railway Station which has four trains per hour (peak times) to the West End and City Centre and two trains per hour at off peak times.
A fine home for young families or couples.
Sat nav ref: G62 7RF
Freehold
Council Tax Band G
EPC Band D




