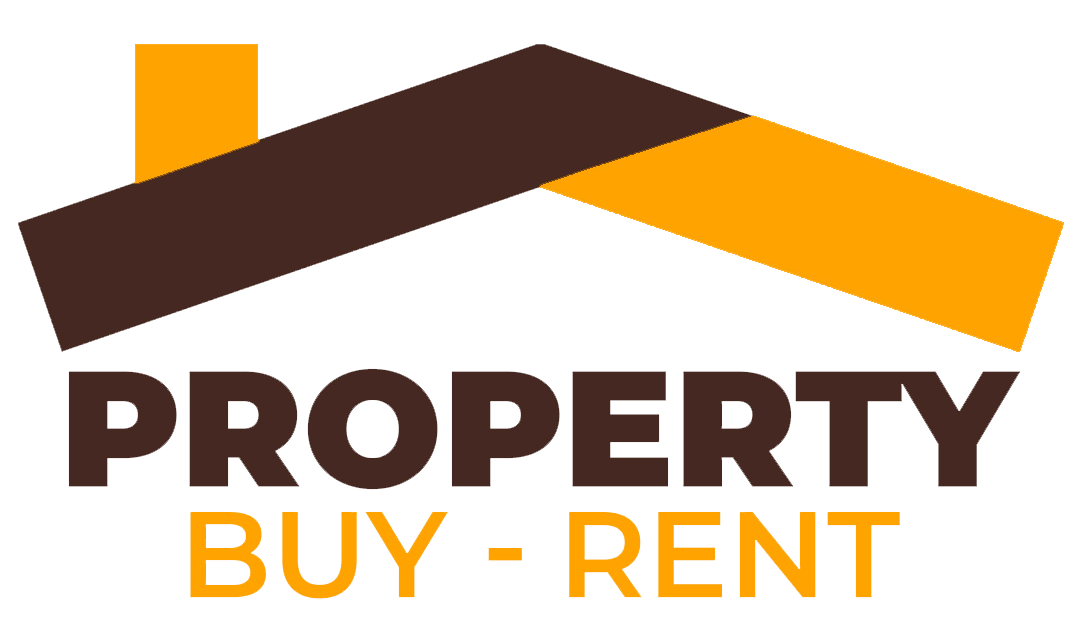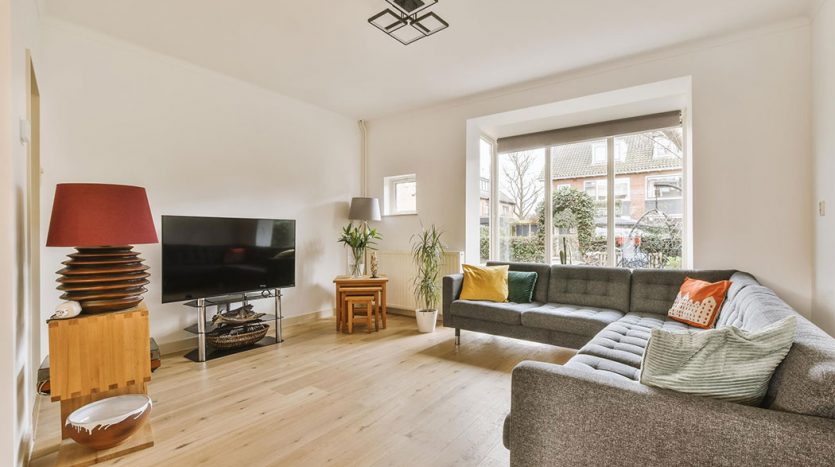Overview
- Updated On:
- September 6, 2022
- 3 Bedrooms
- 3 Bathrooms
Description
We are delighted to bring to the market this magnificent detached three bedroom house, which has recently undergone a total refurbishment and modernisation to create this stunning family home, which is located in a much sought after residential area. The owners have created modern contemporary living accommodation that is ready to walk into, with the benefits of new double glazing, gas central heating, total decoration, new floor coverings, rewiring and plumbing throughout.
The house is entered from the front into a spacious entrance hall with an attractive staircase and a modern shower room, from the hall is a large dual aspect lounge with a modern electric fire. There is a magnificent open plan kitchen/dining/family room which has a stunning new kitchen with quality shaker grey units with appliances and a central workstation, ample space for a dining table and sofas. In the dining area are patio doors giving access to the rear garden and French doors to the front. Door to a useful utility room with direct access to the integral garage. On the first floor is a large landing, which offers space to have an office area, there is potential to create an extra bedroom if required. The generous main bedroom has a large walk-in dressing room and a modern en-suite shower room. Also on this level are two further double bedrooms and a luxury family bathroom with a quality white four piece suite including a freestanding bath.
Large graveled parking area at the front of the house and giving access to the garage. Enclosed garden to the rear with a patio overlooking lawns with raised flowerbeds and shrubberies.
This must be viewed to be fully appreciated.
Entrance Hall (5.18m 2.13m x 3.20m (17′ 7 x 10’6))
Entrance door giving access to the hall which has stairs to the first floor landing, a built-in cloaks cupboard and a large storage cupboard with a window to the rear. Telephone point and four power points. Cloaks hanging area.
Shower Room (2.49m x 1.65m (8’2 x 5’5))
Fitted with a modern white three-piece suite which includes a wash hand basin with a vanity unit below, a low-level toilet with a toilet roll holder and a shower cubicle. Heated towel rail, recessed ceiling spotlights and a frosted window to the rear.
Lounge (6.93m x 3.40m (22’9 x 11’2))
A large dual aspect reception room with a double window to the front and rear and two central heating radiators. Modern wall mounted log effect electric fire, eight power points and a television point.
Kitchen/Dining/Family Room (6.91m x 6.10m’ (22’8 x 20”))
A stunning room which is fitted with a top quality kitchen with an excellent range of wall and floor grey units with marble effect worktop surfaces. Central workstation which incorporates a breakfast bar. Integrated dish washing machine, fridge and freezer. Built-in microwave, oven, four ring gas hob with a cooker hood above. One and a half bowl ceramic sink and drainer below the double window to the rear, there is also in picture window to the front. Double French doors to the front and patio doors to the rear garden. Two central heating radiators, recessed ceiling spotlights and twelve power points.
Utility Room (2.79m x 3.71m (9’2 x 12’2))
Fitted with grey base kitchen cupboards with granite effect worktop surfaces. Stainless steel sink and drainer below the triple window to the rear. Two built-in ovens and two four ring gas hobs. Central heating radiator. Plumbing for an automatic washing machine, wall mounted central heating boiler and a hot water tank. Four power points.
First Floor Landing (3.40m x 10.08m (11’2 x 33’1))
A large landing which offers an ideal area for an office, or to create an extra bedroom. The landing has a triple window to the front and built-in storage cupboard. Central heating radiator, recessed ceiling spotlights and four power points.
Bedroom 1 (4.27m x 3.18m (14′ x 10’5))
A Generous double bedroom with a double window to the rear, a central heating radiator and recessed ceiling spotlights. Television point and six power points. Doorway to the dressing room.
Dressing Room (2.31m x 4.67m (7’7 x 15’4))
A large dressing room with built-in shelving and hanging rails to one wall offering excellent storage. Two double windows to the front, a central heating radiator, recessed ceiling spotlights and four power points.
En-Suite Shower Room (2.31m x 1.83m (7’7 x 6′))
Fitted with a quality white three-piece suite which includes a corner shower cubicle, a toilet with a toilet roll holder and a wash hand basin with a vanity unit below and a mirror with ight above. Bathroom cabinet and a heated towel rail.
Bedroom 2 (3.45m x 3.43m (11’4 x 11’3))
Another double bedroom with a double window to the rear, a central heating radiator and recessed ceiling spotlights. Four power points and a television point.
Bedroom 3 (3.38m x 2.54m (11’1 x 8’4))
A double bedroom with a double window to the rear, a central heating radiator, a television point and four power points.
Family Bathroom (3.40m x 3.48m (11’2 x 11’5))
Fitted with a quality white four piece suite which includes a freestanding bath with a shower attachment and a recessed shelf above. A wash hand basin with a vanity unit below and mirror with a light above. Low level toilet and a shower cubicle. Central heating radiator, a bathroom cabinet and a triple frosted window to the side of the house.
Integral Garage (4.09m x 3.78m (13’5 x 12’5))
With a roller door to the front giving access to the garage, which has lighting and power connected.
Gardens
Enclosed graveled garden to the front offering ample ‘off street’ parking for a number of vehicles and giving access to the garage. Large level garden to the rear with a patio overlooking a lawn with raised flowerbeds and shrubberies.
General Information
Full double glazing.
Full gas central heating.
All fitted floor coverings are included in the sale.
All mains services are connected.
Freehold.
Council tax band E.
EPC tbc
Agency Notes
Office opening hours
Monday – Friday 9.00 – 16.30
Saturday By Appointment only.
Fixtures & fittings
Items described in these particulars are included in sale, all other items are specifically excluded. All heating systems and their appliances are untested.




