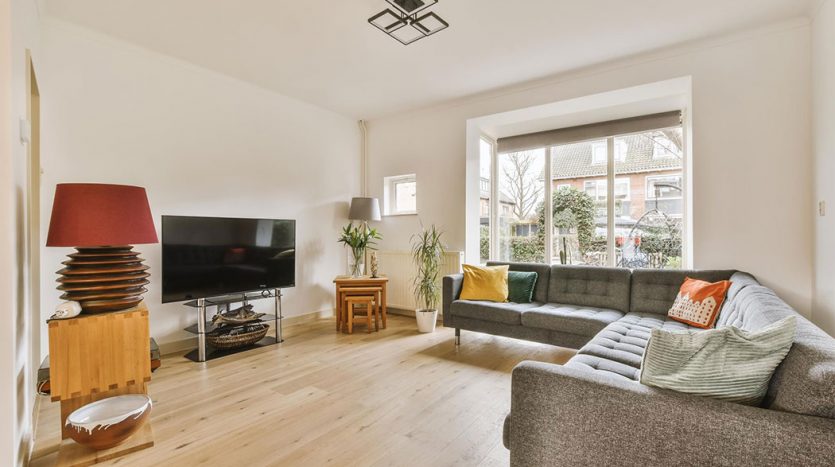Overview
- Updated On:
- August 18, 2022
- 3 Bedrooms
- 1 Bathrooms
Description
An outstanding three-bedroom, 1920s-era semi-detached house with an expansive south-facing garden and off-street parking can be found on a delightful tree-lined street. The property has undergone a complete renovation and extension in a modern manner while keeping its original elements. consists of a porch, a toilet, a reception room, a spectacular kitchen/dining/family area that is 20’10” by 18’8″, three bedrooms, and a larger-than-average bathroom. Stunningly planted south-facing backyard with a gathering space and a custom home office. Numerous original features, double-glazed windows with powder coating on the rear and front, and gas central heating. A fantastic family home.
Freehold.
Traditional porch entrance with half-glazed panels.
Porch
Stone floor with mat well, uPVC double glazed window to side, period stripped door to wc.
W.C.
Comprising new dual flush wc, compact wash hand basin. Attractive wooden detailing and tiling, reclaimed vintage radiator. UPVC double glazed window.
Hallway
Original black and white flooring, traditional balustrade to first floor, vintage radiator, original stripped doors to all ground floor rooms.
Reception Room (3.80m x 4.0m (into bay) (12’5″ x 13’1″ (into bay)))
UPVC double glazed window to front. Lovely original oak fire surround with period tiling, stripped herringbone block flooring, vintage radiator, picture rail.
Kitchen/Dining/Living (6.36m x 5.70m (20’10” x 18’8″))
There is now a sizable, modern, one-story addition with a wild flower and sedum roof, as well as a massive roof lantern. finished externally with recycled wood. Three bifold doors with double glazing and matching windows that look out onto a lovely planted yard.
Natural stone flooring, a feature wall made of natural brick, a media wall with shelves, and a radiator covered in cast iron. ‘Concrete Carrot’ constructed a sizable island with a concrete worktop, a built-in Smeg four-burner range, storage underneath, seating for three people, and a built-under china sink with wooden worktops. painted-in-frame kitchen with access to combination boiler, space for large fridge, split-level Smeg oven, spacious utility cabinet with storage, and plumbing for washing machine.
First Floor Landing
Quality natural carpet, loft access. UPVC double glazed window to side. Original stripped panelled doors to all first floor rooms.
Bedroom 1 (4.59m x 3.19m (15’0″ x 10’5″))
A lovely double room. UPVC double glazed bay window to front with wooden detailing to window sills. Two large built-in shaker style wardrobes, original period fireplace, picture rail, carpet, cast iron radiator.
Bedroom 2 (3.18m x 3.57m (10’5″ x 11’8″))
Powder coated double glazed window to rear with reclaimed timber sill. Period fireplace, picture rail, carpet, column radiator.
Bedroom 3 (2.08m x 2.62m (6’9″ x 8’7″ ))
UPVC double glazed window to front. Painted wooden floor boards, column radiator.
Bathroom (2.38m x 1.90m plus recess for shelving (7’9″ x 6’2)
To make the bathroom more roomy, a small portion of the area from bedroom 2 has been added. The dual flush wc with concealed cistern, panelled bath with rainfall shower, deep reclaimed wood shelf, trough wash basin with dual spout mixer taps, and matching shelving were all made by Concrete Carrot. Modern down lighting and lovely tiling. a double-glazed window with opaque glazing that is powder coated.
Front Garden
Refurbished retaining front wall and fencing, circular planter, lovely granite block paviour driveway with off road parking.
Rear Garden
Beautifully designed and planted south-facing rear garden with a full-width natural stone patio, an integrated water feature and pond with a huge rockery, outside lighting and power, a wood-burning oven, and an outside water supply. Using a wooden pathway, one can enter the workshop/storage area and the custom home office from the bottom of the garden, which has been densely planted with apple, banana, acer, and olive trees.
Home Office (3.18m x 4.0m (10’5″ x 13’1″))
Beautifully finished inside with reclaimed herringbone block flooring, plastered and insulated, sliding power coated double glazed doors and window to side.
Work Shop (3.18m x 1.85m (10’5″ x 6’0″))
Good storage plus additional access to loft storage, velux window to roof, separate consumer unit.




