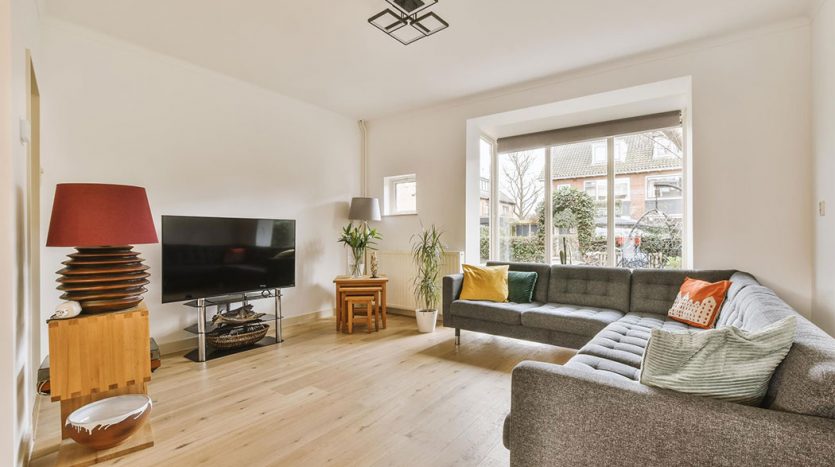Overview
- Updated On:
- August 17, 2022
- 4 Bedrooms
- 2 Bathrooms
Description
Beautiful standalone family home with four bedrooms situated on a huge 5.12 acre lot. This well decorated home is conveniently located in Saxon Court, occupying the ideal plot to take advantage of the rear open, panoramic rural views. Complete with three paddocks and a courtyard with the stables, which are presently being used as a workshop, beyond, as well as a sizable block-paved driveway that descends beyond the double garage.
This property offers the potential and space to be the ideal family home, making it ideal for growing families or multigenerational living. a short distance away from a number of neighbourhood facilities, including local shops, restaurants, cafes, supermarkets, and schools. Nearby, the A688 connects to the A1(M) from both the north and south.
The ground floor of this home has an entrance hallway, a living room, a conservatory, a dining room, a kitchen, a sun terrace, a utility room, and a cloakroom. The lower ground floor has a second sitting room, a study, an office, a home gym, and a door that leads to the double garage. The master bedroom with an ensuite bathroom, three more double bedrooms, and the family bathroom are located on the first level.
The front of the home has a sizable block-paved driveway that extends to the double garage with electric doors and, further on, to the courtyard where the old stables with solar panels and spacious paddocks are located. The three paddocks offer safe and marginally protected grazing.
Beautiful standalone family home with four bedrooms situated on a huge 5.12 acre lot. This well decorated home is conveniently located in Saxon Court, occupying the ideal plot to take advantage of the rear open, panoramic rural views.
Entrance Hall
Large, well-lit reception rooms are accessible from the entrance corridor, which also has a grand staircase leading to the first floor.
Living Room (4.89 x 7.42)
The living room is a good size and has patio doors that go into the conservatory. It has a huge window that looks out at the open vistas to the back. equipped with a standout fireplace that has a marble hearth and back as well as an inset gas fire.
Conservatory (2.53 x 4.57)
With its open, panoramic views of the nearby fields and countryside, the conservatory is the ideal complement.
Dining Room (3.61 x 4.54)
The formal dining room provides plenty of space for a large dining table with chairs as well as other key pieces of furniture. Fitted with feature fireplace, marble back/hearth and inset gas fire.
Kitchen (3.56 x 7.53)
Modern curved end units, contrasting granite work surfaces with upstands, an inset sink, a range cooker with granite splashback, as well as integrated appliances including a dishwasher, fridge, freezer, and microwave, have all been added to the kitchen. With sliding patio doors, this kitchen/breakfast room features a fully tiled floor and enough room for a kitchen table and chairs.
Kitchen
Kitchen
Kitchen.
Kitchen
Utility Room (2.42 x 2.94)
The utility room has been fitted with a further range of units providing additional storage, with plumbing for a washing machine, hot water tank and space for appliances.
Cloakroom
The cloakroom comprises a low level WC and wash hand basin.
Entertaining/Living Room (4.85 x 9.17)
The sitting room provides further large reception space that could be used as a large formal dining room/games room for entertaining, with window overlooking the open fields.
Entertaining/Living Room
Entertaining/living room
Gym (3.62 x 4.35)
The home gym provides ample space for equipment as well as having a fitted wooden sauna with controls.
Storeroom (3.63 x 5.31)
The additional storeroom provides space for furniture and could be used as a play room or converted into a cinema room.
Office (3.58 x 5.37)
The office has window to the side as well as having ample space for a desk and other furniture.
Double Garage
The double garage has two electric garage doors complete with light and power sockets as well as storage in the loft beams.
Master Bedroom (4.1 x 5)
The bedroom is a spacious and bright king size, with fitted wardrobes, dressing table and drawers for storage. Complete with private ensuite bathroom.
Ensuite Bathroom
Comprising a low level WC, wash hand basin and corner bath.
Bedroom Two (3.65 x 6.82)
The second bedroom is another great king sized room, with dual aspect windows which provide lots of natural light as well as fitted wardrobes and drawers for storage.
Bedroom Three (3.17 x 4.23)
The third bedroom is a generous double with window to the rear overlooking the garden and open views.
Bedroom Four (3.25 x 3.63)
The fourth bedroom is also a double size, with window to the front and providing plenty of space for bedroom furniture.
Bathroom
The family bathroom has been fitted with tiled flooring and under floor heating, low level WC, bidet, shower cubicle, inset spa bath with marble surround as well as dual hand basins within marble surround and upstand.
Front Exterior
To the front of the property is the large block paved driveway leading to the side of the property which locates further parking and the double garage.
Terrace
The terrace is accessed from the kitchen, ideal for the summer months enjoying open and undisturbed views over miles of surrounding countryside.


