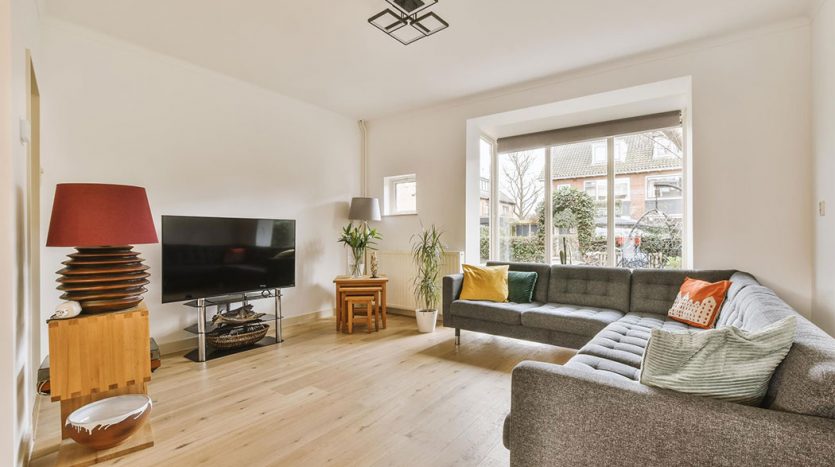Overview
- Updated On:
- August 18, 2022
Description
4 Bed Detached House for Sale Hucknall, Nottingham NG15. There is no chain attached to this large four-bedroom property, which provides enough space for a family and a bit more. Featuring an entryway, a bathroom, a large living room, a study or playroom, a dining kitchen with integrated appliances, French doors leading to the low-maintenance backyard, and a utility room. On the first level, there are four bedrooms—three of which have built-in wardrobes—and a four-piece family bathroom. The master bedroom has an en-suite shower room. In addition to the fenced rear yard, there is a driveway for two cars and a detached garage outside. Viewing is strongly advised.
Entrance Hallway
Entered into via composite front door with high gloss ceramic tiled flooring, stairs leading to the first floor and access to:-
Cloak/ W.C
Having low level W.C and pedestal wash hand basin, central heating radiator, high gloss ceramic tiled flooring, under stairs storage cupboard and UPVC double glazed window to the side elevation.
Lounge 18′ 11″ x 12′ 2″ ( 5.77m x 3.71m )
Having UPVC double glazed bay window to the front elevation, two central heating radiators and TV point.
Study/ Playroom 9′ 5″ x 7′ 8″ ( 2.87m x 2.34m )
Having UPVC double glazed window to the front elevation and central heating radiator.
Kitchen/ Diner 20′ x 14′ 1″ Max ( 6.10m x 4.29m Max )
a full range of wall, base, and drawer units with a matching work surface over, an inset stainless steel sink and drainer with an extendable mixer tap, a built-in double electric oven, a six-burner gas range with a stainless steel chimney-style extractor fan over, a built-in fridge freezer, a built-in dish washer, recess spot lighting, high gloss ceramic tile flooring, two central heating radiators, and a UPVC double-glazed window to the rear
Utility Room 8′ 3″ x 5′ 2″ ( 2.51m x 1.57m )
matching base units, a work surface over them, an integrated stainless steel sink and drainer, a high gloss ceramic tile floor, recessed spot lighting, a central heating radiator, an extractor fan, a central heating boiler, and a back door leading to the backyard.
First Floor Landing
Having UPVC double glazed window to the side elevation, built-in airing cupboard and loft hatch.
Master Bedroom 13′ x 12′ 2″ ( 3.96m x 3.71m )
Having a range of built-in wardrobes with mirror fronts, UPVC double glazed window to the front elevation, central heating radiator and door into en suite.
En Suite
Having a double shower cubicle with mains fed shower, pedestal wash hand basin and low level W.C, recess spot lighting, extractor fan, heated towel rail, tiled flooring and UPVC double glazed window to the side elevation.
Bedroom Two 13′ 4″ x 9′ 5″ ( 4.06m x 2.87m )
Having two UPVC double glazed windows to the front elevation and central heating radiator.
Bedroom Three 12′ 5″ x 10′ 2″ ( 3.78m x 3.10m )
Having two UPVC double glazed windows to the rear, range of built-in wardrobes and central heating radiator.
Bedroom Four 10′ 2″ x 7′ 5″ ( 3.10m x 2.26m )
Having UPVC double glazed window to the rear elevation and range of built-in wardrobes.
Family Bathroom
Includes a panelled bath with a central mixer tap, a shower cubicle with a mains-fed shower, a low level W.C., and a pedestal wash basin. Recessed spot lighting, tiled flooring, an extractor fan, a heated towel rail, and a UPVC double-glazed window to the rear elevation complete the four-piece suite.
Outside
A driveway to the side of the house provides off-road parking for two vehicles and access to the attached garage, which has a side gate leading to the rear yard. The front of the home has a planted front garden with a paved path.
Astroturf is used to cover the enclosed rear garden, which also has a paved patio area, an outside electric outlet, an outside faucet, and fenced borders.




