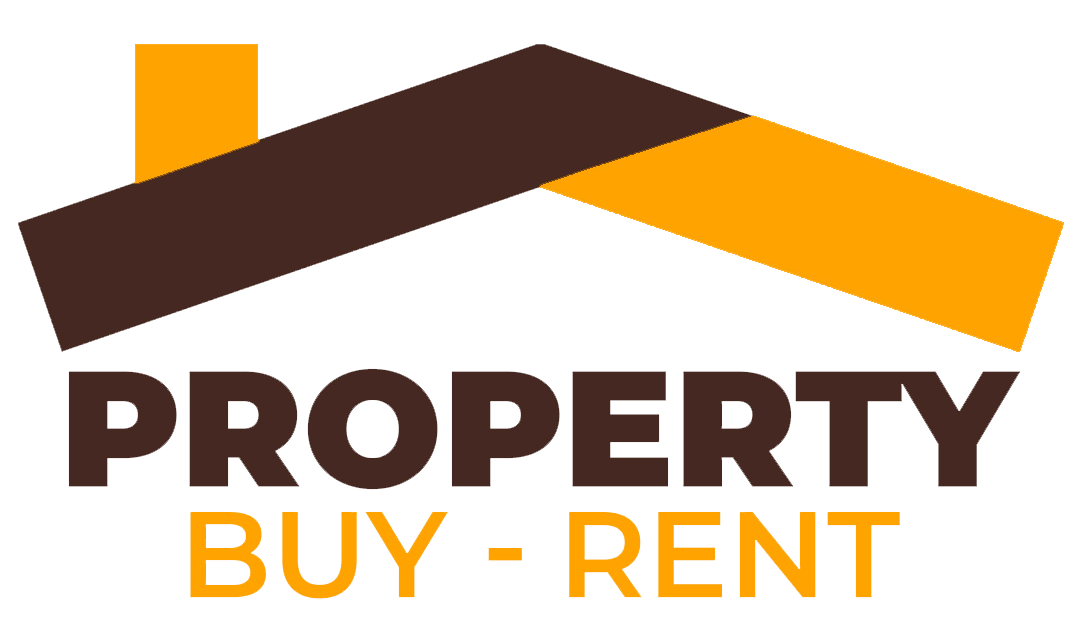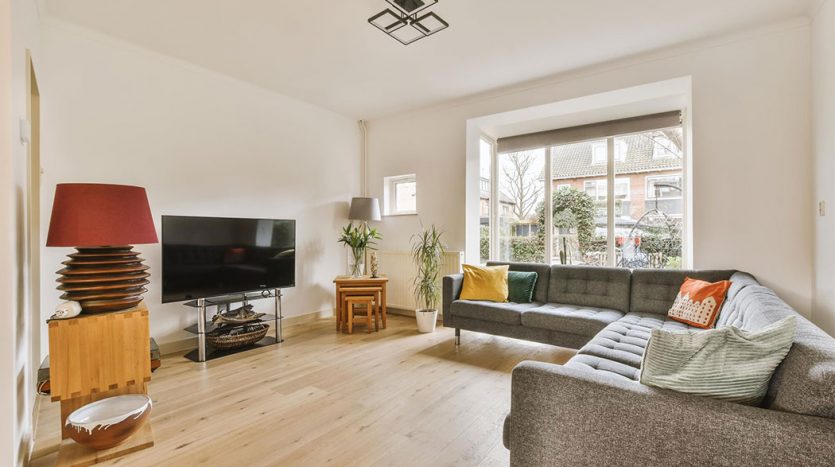Overview
- Updated On:
- August 11, 2022
- 4 Bedrooms
- 1 Bathrooms
Description
4 Bed Detached House for Sale Northallerton DL7. Such a renowned local home rarely hits the market, especially when it’s chain-free and ready to fall in love with. This four-bedroom detached family home from the 1920s is elevated and prominently located on Ainderby Road in Romanby. It presents a superb opportunity for the discriminating buyer. The house is situated on a sizable lot with tiered and partially paved gardens in the front and back.
The interior of the home has a foyer, a living room with windows on three sides, a light-filled dining room with a vintage fireplace, a kitchen breakfast area, a rear porch, a utility room with a store, and a ground-floor restroom. A delightful landing space, four well proportioned bedrooms, and a family bathroom are all located on the first floor.
The exterior of the house has the aforementioned gardens in addition to off-street parking and an attached double garage. There is also UPVC double glazing and a well serviced gas central heating system. EPC score of D. Band E of the council tax
Both a bar and a bus route into Northallerton are available in Romanby. In addition to a number of amenities, Northallerton offers primary and secondary education, a hospital, a library, three supermarkets, several independent and chain restaurants, a twice-weekly market, including a monthly farmers market, and Betty’s Tea Rooms and Barker’s Department Store from the 1880s.
The North York Moors and Yorkshire Dales are nearby, and Northallerton offers a wide selection of outdoor activities and sporting events. On the East Coast Mainline, Northallerton has frequent train service to London, Edinburgh, Leeds, and York. Both the recently upgraded A1M and A19, which provide quick access to Leeds, York, Middlesbrough, Tees Valley, and Leeds Bradford Airport, are 6 miles to the west and 6 miles to the north-east, respectively.
Hallway
with a front door, first-floor steps, coving in the ceiling, a midrail, and a security alarm.
Lounge (4.42 x 3.54 (14’6″ x 11’7″))
with radiators, fitted dresser, ceiling coving, and front, side, and back facing UPVC double glazed windows.
Dining Room (2.59 x 4.60 (8’5″ x 15’1″))
UPVC double glazed windows facing both the front and the side, coving in the ceiling, a vintage fireplace, and a radiator.
Kitchen (3.34 x 5.10 (10’11” x 16’8″))
With built-in base, wall, and drawer units, tiled backsplash, electric hob with chrome hood, double electric oven, washer and dryer connections, fitted fridge, side and rear facing UPVC double glazed windows, and heater.
W.C. (1.70 x 0.62 (5’6″ x 2’0″))
With side facing UPVC double glazed window, low level WC and wash hand basin.
Utility Room (2.18 x 1.79 (7’1″ x 5’10”))
With side facing UPVC double glazed window, worktop inset with stainless steel sink & drainer, plumbed for washing machine and tiled floor.
Boiler Room/Store (0.96 x 1.80 (3’1″ x 5’10”))
With gas combi boiler and storage shelves.
Rear Porch (1.73 x 1.09 (5’8″ x 3’6″))
With side & rear facing window and side facing door.
Landing
With two side facing UPVC double glazed windows, loft access hatch and airing cupboard.
Bedroom One (4.44 x 3.52 (14’6″ x 11’6″))
With front and rear UPVC double glazed windows and radiators.
Bedroom Two (3.42 x 3.20 (11’2″ x 10’5″))
With rear facing UPVC window, shower cubicle and radiator.
Bedroom Three (3.03 x 2.54 (9’11” x 8’3″))
With front facing UPVC double glazed window and radiator.
Bedroom Four (3.07 x 1.86 (10’0″ x 6’1″))
With front facing UPVC double glazed window and radiator.
Bathroom (2.39 x 1.69 (7’10” x 5’6″))
with a heater, a bath, a low level WC, a pedestal wash basin, a rear facing UPVC double glazed window, and half tiled walls.
Externally
With front and rear gardens, paves pathways, stepped rear patio and gated off street parking.
Double Garage
With roller shutter front door, side access door, power & lighting.




