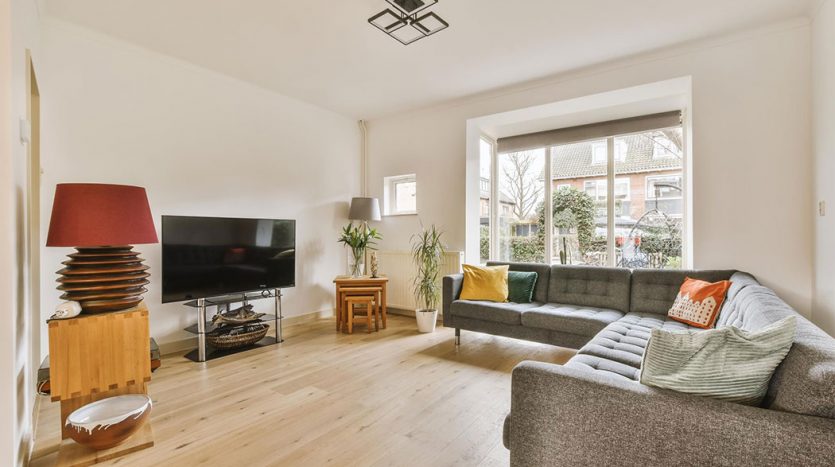Overview
- Updated On:
- August 15, 2022
- 4 Bedrooms
- 2 Bathrooms
Description
This four-bedroom detached family home is situated on a sizable corner plot in Penrith’s perennially popular Macadam Gardens neighbourhood, just a short stroll from the town’s amenities, schools, and convenient transportation options. A generously sized living room that extends into the dining room, a garden room with French Doors leading to the garden, a kitchen/diner with fitted cabinets and a recently added granite top seating area, a utility room, and a cloakroom are all located on the ground floor of this deceptively spacious home. On the first floor are four good-sized bedrooms, the master of which has a contemporary en-suite shower room, one of which is currently being used as a study, and In addition to a single garage and plenty of off-road parking for several vehicles, the property includes a sizeable enclosed rear garden with a huge lawn and paved patio area, bounded by a wooden fence, as well as front gardens that require no maintenance. It is strongly advised to schedule a viewing as soon as possible to avoid disappointment. This house is beautifully maintained throughout, offers roomy living quarters, and would make a fantastic family home.
Entrance Hallway
The entrance hallway, which has a carpeted staircase leading up to the top floor, a ceiling light, a heater, and a doorway opening through into the lounge, is reached through the front door’s partial UPVC glazing.
Lounge
A large living room with a boxed bay window facing the front, a feature fireplace with a painted oak surround and a marble hearth inset with an electric fire, and other features (fittings for a gas fire behind). There is a carpeted floor, two radiators, coving, and a doorway leading into an under-the-stairs closet with space for hanging coats and lots of storage. a doorway opening through to the kitchen and an archway leading through to the dining area.
Dining Room
The sunroom is accessible by a glazed panelled door with glazed panels on either side, a heater, a ceiling light, and carpeting.
Sunroom
The room has a French door leading out to the garden on the left, glass windows on three sides with opaque glazing, a vaulted plaster ceiling with a central ceiling light, carpeting throughout, and is the ideal location to sit and take in the garden views.
Kitchen
equipped with a variety of base and wall units in a wooden look that match, a work surface that matches, and a 1.5 stainless-steel sink with a mixer tap. Dishwasher space, an integrated fridge and freezer, a double oven by Zanussi, an induction stovetop, and an overhanging extractor fan. A large window facing out onto the backyard, a ceiling light, tiled effect flooring, and a recently fitted granite work surface/seating area with splash back and a feature cabinet ideal for storage are all present in the kitchen. through-door going to the utility room.
Service Room
With a work top for the washer and dryer, two wall cupboards above, a ceiling light, hooks for coat hangers, tiled impression flooring, and a partially glazed UPVC door leading out to the side of the house. cloakroom entrance through the door.
Cloakroom
A carpeted floor, a wall-mounted radiator, a ceiling lamp, a pale pink washbasin and low-level WC, all of which are mounted in a vanity unit. The window is obscured by glass.
Upper Level Landing
A carpeted staircase leading to the first floor landing has a painted wooden balustrade, a loft access hatch (the loft is 3/4 boarded, has room for storage, and could be converted with the proper planning), a storage cabinet housing the Worcester gas boiler, and doors leading through to the bedrooms and the family bathroom.
One bedroom
The master bedroom is a sizable double with a window to the front, built-in cupboards, a heater, carpeting, and a doorway leading into the en-suite shower room.
Shower Room with En-Suite
White low-level WC, white wash and hand basin, corner shower, partially tiled, obscure front window, wall-mounted heated towel rail, extractor fan, ceiling light, and tiled effect floor are all features of this contemporary shower room.
2nd bedroom
A decent-sized double with a window to the back, a radiator, a ceiling lamp, and carpeting.
Third bedroom
a decently sized double room with windows on both the front and side, a ceiling light, a radiator, and carpeting on the floor.
Bedroom No. 4
a single bedroom with a carpeted floor, a window on the back side, a radiator, and a ceiling light.
Family toilet
A good-sized family bathroom includes a bath with a shower over it that has complementary tiling, a chrome mixer tap, and a shower screen. The washbasin is white and is at low level in a vanity unit with a complementary work surface. Shaver point, tiled-effect flooring, an extractor fan, a ceiling light, and a glass window with an obscured view on the backside.


