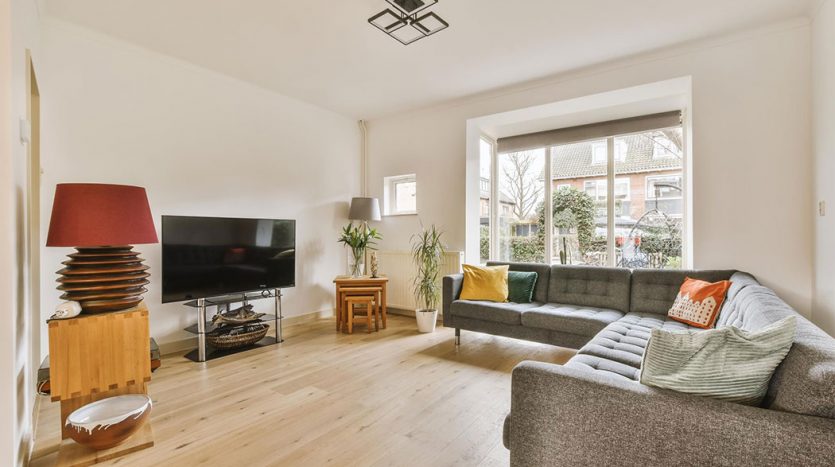Overview
- Updated On:
- September 8, 2022
- 4 Bedrooms
- 3 Bathrooms
Description
The property A detached house with an adjoining self-contained studio flat situated on the outskirts of Saundersfoot in an elevated position with wonderful sea and coastal views from the first floor. The accommodation in the main house comprises Entrance Porch, Hall, Kitchen, Dining Room, Lounge, Conservatory and Master Bedroom with En suite on the ground floor, Three Bedrooms and Family Bathroom on the first floor. Externally to the rear is an enclosed garden with rural views, a patio area with steps leading down to a lawned area and a decking area to the side which has space and connection for a hot tub. The rear garden can be accessed from both sides of the property. There is space for sheds to one side. The accommodation in the Studio Annexe consists of an open plan area with Lounge and Kitchen/ Breakfast Bar and Shower Room. It is completely self-contained. To the front the property has a lawned area and paved driveway at the front which provides ample off road parking and gives access to the rear garden. Saundersfoot is one of Pembrokeshire’s most popular holiday resorts with its sandy beaches, working harbour, shops, cafes and restaurants.
Entrance porch Enter via uPVC French doors into Porch. Door to Entrance Hall.
Hall Enter via frosted glass door into Hall. Open to Kitchen. Arch opening into Dining Room. Opening to Lounge. Door to under stairs cupboard.
Kitchen 13′ 05″ x 8′ 10″ (4.09m x 2.69m) Window to front. A range of wall and base kitchen units with matching worktop. Stainless steel sink and drainer. Space and connection for electric oven. Extractor hood. Space and connection for large fridge freezer, washing machine, and dishwasher. Breakfast bar with space for four/five bar stools. Ceramic tiled flooring and part tiled walls.
Reverse view
dining room 10′ 09″ x 9′ 11″ (3.28m x 3.02m) Window to front and side. Space for large family sized table and chairs. Door to Master Bedroom.
Lounge 14′ 10″ x 13′ 02″ (4.52m x 4.01m) Sliding door to Conservatory. Stairs to first floor.
Reverse view
conservatory 15′ 00″ x 14′ 11″ (4.57m x 4.55m) French doors to patio. Roof fan.
Master bedroom 10′ 09″ x 10′ 01″ (3.28m x 3.07m) Window to side. Space for a super king bed. Door to En suite. Door to cupboard.
En suite 6′ 04″ x 6′ 08″ (1.93m x 2.03m) Frosted window to rear. Shower enclosure. Wash hand basin in vanity unit. WC. Extractor. Ceramic tiled walls and flooring.
First floor landing Window to side. Doors to all rooms. Door to over stairs cupboard containing gas combi boiler. Loft hatch.
Bedroom 2 12′ 06″ x 8′ 11″ (3.81m x 2.72m) Window to front. Door to cupboard.
Reverse view
bedroom 3 11′ 11″ x 8′ 01″ (3.63m x 2.46m) Window to rear with sea views. Door to cupboard.
Reverse view
view from window
bedroom 4 8′ 09″ x 6′ 05″ (2.67m x 1.96m) Window to rear with sea views. Currently being used as a walk in wardrobe.
Family bathroom 6′ 07″ x 5′ 07″ (2.01m x 1.7m) Frosted window to front. Jacuzzi bath with electric shower over. Wash hand basin in vanity unit. WC. Ceramic tiled walls and flooring. Anthracite towel radiator. Extractor fan.
Studio annexe 23′ 03″ x 10′ 03″ (7.09m x 3.12m) max Enter via French doors with side light. Door to Shower Room. Frosted window to side.
Lounge area Space for Sofa bed. Space and connection for electric fire.
Kitchen area Range of wall and base kitchen units with matching worktop. Breakfast bar with space for two bar stools. Stainless steel sink and drainer. Integral electric oven and four ring hob with extractor over. Space and connection for fridge.
Shower room Shower enclosure with electric shower. WC. Wash hand basin in vanity unit. Extractor fan. Downlighters. Fully ceramic tiled walls and flooring.
Externally Externally to the rear is an enclosed garden with rural views, a patio area with steps leading down to a lawned area and a decking area to the side which has space and connection for a hot tub. The rear garden can be accessed from both sides of the property. There is space for sheds to one side. To the front the property has a lawned area and paved driveway at the front which provides ample off road parking and gives access to the rear garden.




