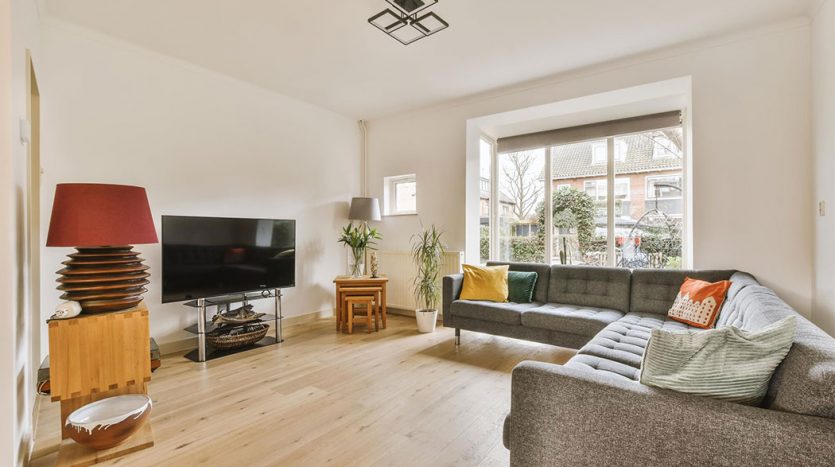Overview
- Updated On:
- July 29, 2022
- 6 Bedrooms
- 3 Bathrooms
Description
With many of its original features still intact, this stone-built detached period home dates back to circa 1880.
Detached home Craigville is directly in the middle of Kirkcudbright. Intricate ceiling cornicing, thick skirting boards, antique doors, and picture rails are just some of the original characteristics that remain in the home. However, despite the property’s age, the electrics and central heating have just been upgraded.
The famous British archaeologist, military commander, diplomat, and novelist T.E. Lawrence made Craigville his home about 1889, and his life was immortalised in the classic film “Lawrence of Arabia.”
This lovely home is well-proportioned and adaptable throughout, making it ideal for a wide range of potential buyers and renters..
Located on the banks of the River Dee, Kirkcudbright is a beautiful and historic seaside town. Historic and architectural landmarks include the Tolbooth Arts Centre, Stewartry Museum, and a slew of galleries in the town itself. Kirkcudbright has long been a haven for artists, including ea Hornel, a well-known member of the “Glasgow Boys” group.
Kirkcudbright has been dubbed the “Artists’ Town” because of a thriving community of painters and craft craftsmen.
All of Kirkcudbright’s businesses, bars and restaurants are run by families, and the town offers a broad range of amenities, including its own golf course and marina, a swimming pool and a jazz festival and tattoo.
There is a gated entry to Craigville off of St Mary Street, with a walk leading up to the magnificent front entrance, which has an original wooden door framed by leaded side windows on either side and an old doorbell that works.
Gardens
The grounds of Craigville are equally as large as the inside of the house. The front garden is surrounded by a mature hedge, with a pedestrian gate at the front and a gravel driveway on the other side of the house. Lawns and mature plants fill the front yard.
Several automobiles may be parked on the gravel road that round the back of the property. Several mature shrubs and perennials decorate the big, walled backyard. There are a number of handy outbuildings on one side of the driveway and yard that might be further developed if planning permission is obtained.
Stone coal bunker 7’5” x 5’4” (2.27m x 1.62)
Under slate roof. Cobbled Floor
further outhouse 7’5” x 5’4” (2.27m x 1.62)
Former stable with hayloft above. Cobbled floor.
Former coach house 11’9” x 7’7” (3.59m x 2.31m)
Under slate roof. Concrete floor. Wooden sliding front door
Entrance Porch (1.10m x 2.18m)
The high ceiling and natural light from the leaded side windows give this porch a sense of openness and spaciousness. Skirting boards made of solid wood. Welcome mat with a coir insert. An historic wooden lead-glazed door from the entry porch into the reception hallway, with original glass panels above and on each side, The floor is made of tiles. The ceiling light. Cornices for the ceiling.
Reception Hallway (4.90m x 7.23m)
An plethora of personality may be found in the spacious and pleasant entry hall. As with most of the rooms in Craigville, this one has high ceilings, thick skirting boards, and original wooden doors opening to the ground-floor lobby spaces, as well as to the back kitchen. a pair of candelabras Hooks for your coat. The lovely carpeted staircase with original wrought iron balustrade and wooden railing leading to the first floor landing is a key feature of the corridor.
Sitting Room (4.54m x 5.62m)
The big front bay sash and case window with horizontal blinds and drapes overlooks the yard and is readily accessible from the hallway. Carpeting that had been installed. Thermostatic control of two radiators. Ceiling cornicing and picture rails. The ceiling light. Sound the alarm. Cast iron grates and tiles on the grate surround and hardwood mantle on top of an open fireplace Boards that extend all the way to the floor.
Dining Room (4.58m x 5.62m)
This large dining room has been in use for the last several years. The front of the house has a bay window made of sash and casement. Above are drapes and blinds. A fireplace with a wood-burning burner with alabaster surround and mantel.. Thermostatic control of two radiators. The path to the kitchen is via this door.
Lounge (3.66m x 4.04m)
Carpeting that had been installed. A thermostatic radiator. Rail for pictures. Cornices for the ceiling. The ceiling light. Working wooden shutters on the back sash and casement window. Curtains hang overhead. The fireplace has a tiled hearth, a wooden mantel, and a surround.




