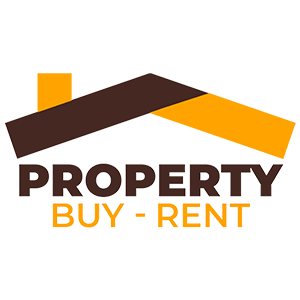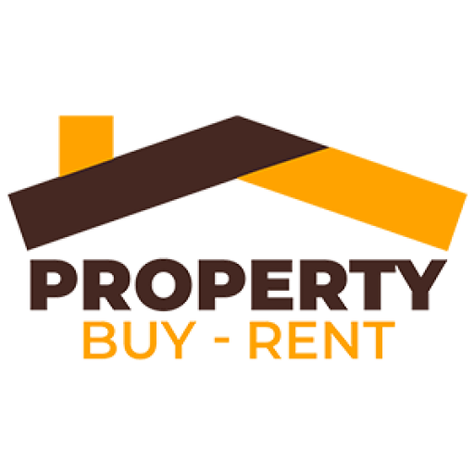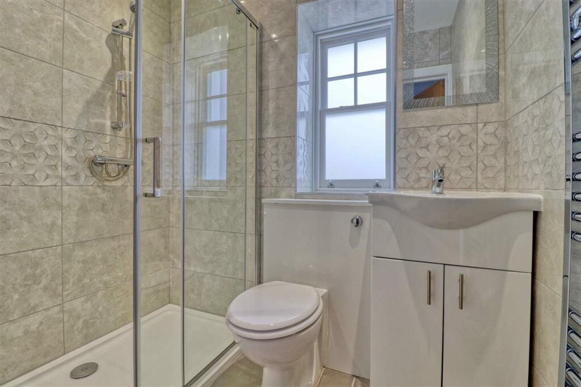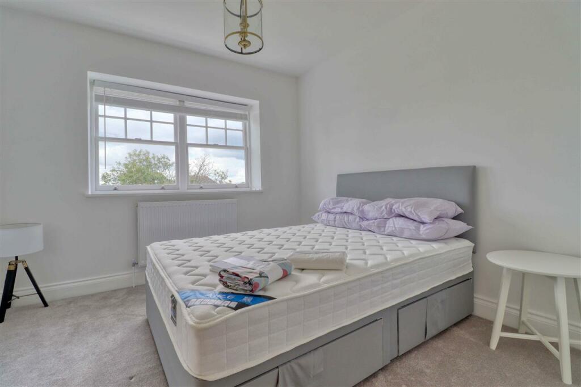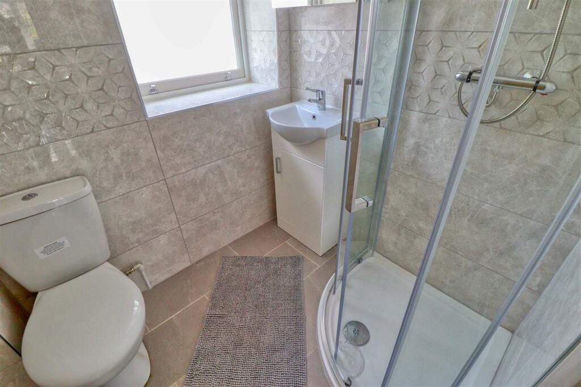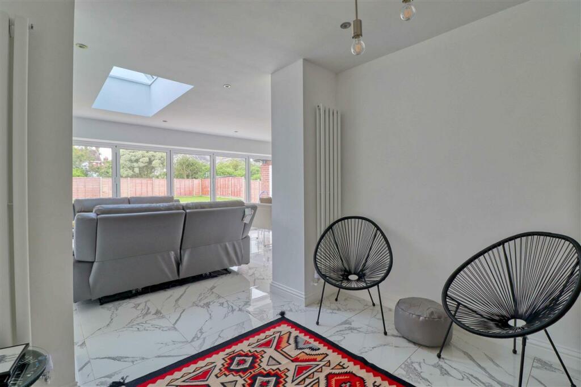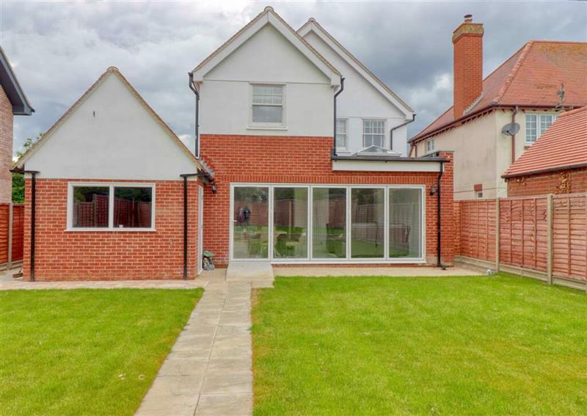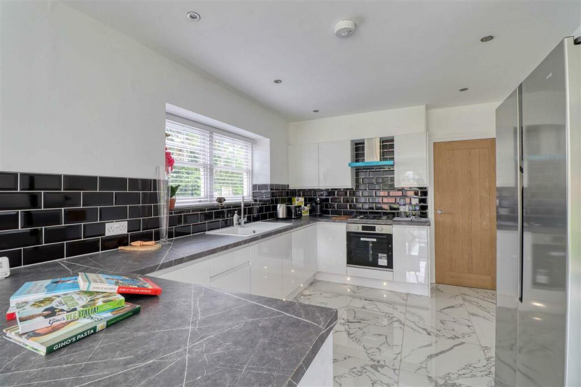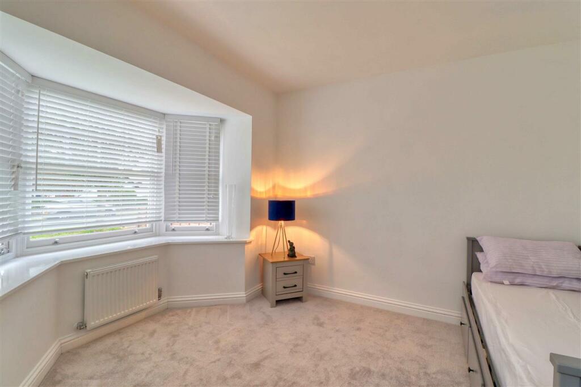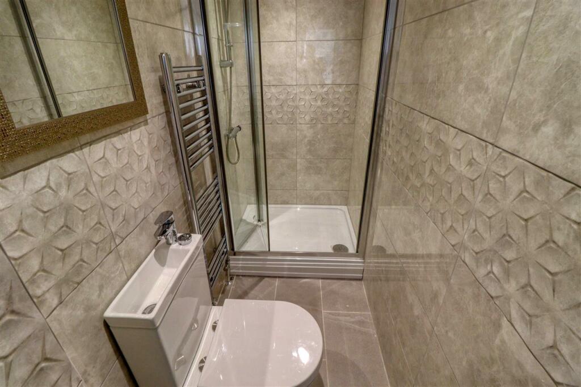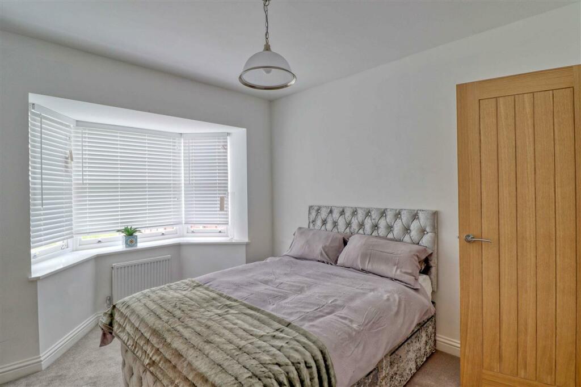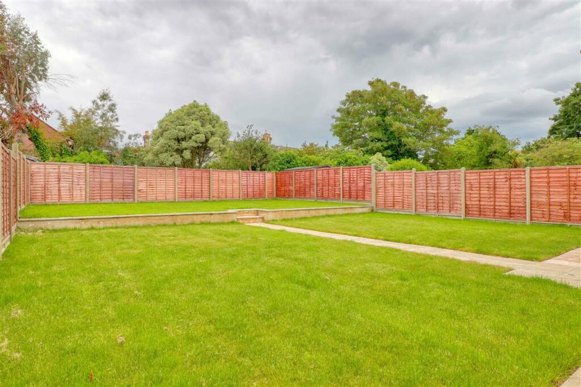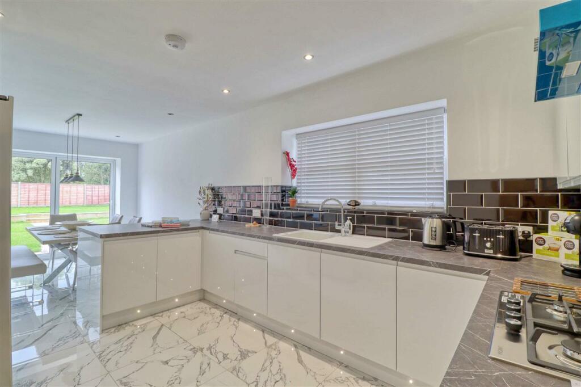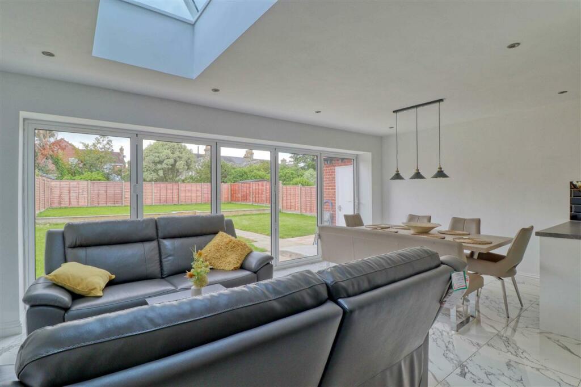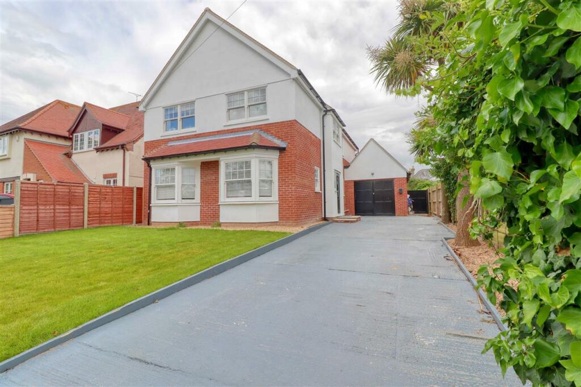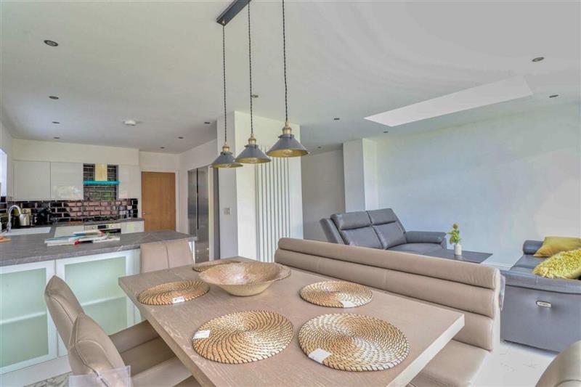Overview
- Residential
Description
Features:
Entrance Hall
Cloakroom
Ground Floor Bedroom One 12’2 x 9’10 (3.70m x 3.00m)
Ground Floor Bedroom Two 12’2 x 10’3 (3.70m x 3.12m)
Kitchen 12’2 x 9’6 (3.70m x 2.90m)
Living/Dining Area 24’2 x 10’10 (7.38m x 2.90m)
Sitting Room 12’2 x 10’10 (3.70m x 2.90m)
First Floor Landing
Bedroom Three 23’6 max. x 12’8 (7.10m x 3.85m)
Bedroom Four 12’2 x 11’10 (3.70m x 3.60m)
Bedroom Five 12’2 x 9’10 (3.70m x 3.00m)
Bedroom Six 12’2 x 9’5 (3.70m x 2.87m)
Garage 19’9 x 9’10 (6.00m x 3.00m)
Material information for this property:-
Tenure is Freehold.
Council Tax Band TBC.
EPC Rating TBC.
Services Connected.
Electricity – Yes.
Gas – Yes.
Water – Yes.
Sewerage type – Mains.
Telephone & Broadband coverage – Unknown. Prospective purchasers should be directed to website Checker.ofcom.org.co.uk to confirm the coverage of mobile phone and broadband for this property.
Any additional property charges – No.
Non standard property features to note – None.
Address
- Address 20 upper third avenue frinton-on-sea
- City Essex
- Country United Kingdom
Details
Updated on April 28, 2025 at 8:58 am- Price: £900,000
- Property Type: Residential
- Property Status: For Sale
Mortgage Calculator
- Principal & Interest
- Property Tax
- Home Insurance
- PMI
