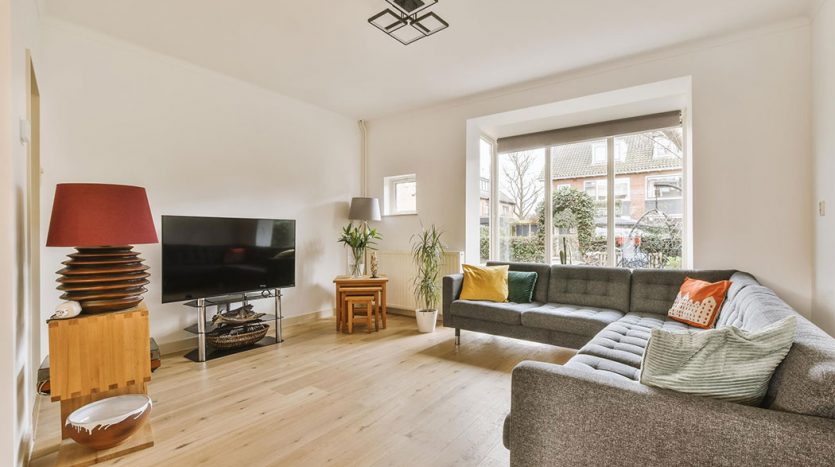Overview
- Updated On:
- July 25, 2022
- 4 Bedrooms
- 3 Bathrooms
Description
Within walking distance of New Milton town centre, this extremely versatile and spacious detached chalet style property has four bedrooms, three bath/shower rooms, two reception rooms, a large detached garage complex, off road parking for several vehicles, and a beautifully maintained rear garden. Offered for sale without a chain.
Covered entrance with an outside light leads to an obscure UPVC front entrance door with matching side windows, which leads to:
Wooden flooring, radiator, ceiling light point, built-in storage cupboard, door to:
15’6″ x 15’6″ Sitting Room (4.72m x 4.57m)
Ceiling light, radiator, double aspect room with UPVC double glazed window to the side and a further UPVC double glazed bay window to the front.
The entrance hallway door and the sitting room glazed bi-fold door lead to:
12’8″ x 12’1″ Separate Dining Room (3.86m x 3.68m)
Ceiling light, vertical radiator, UPVC double glazed window to the side, and additional UPVC sliding patio doors to the rear garden. Additional access to:
Breakfast Room/Kitchen 15′ (4.57) x 14’11” (4.55) maximum dimension
Integrated fridge/freezer, integrated dishwasher, Aga cooker, excellent range of base cupboards and drawers, built in microwave, further matching wall mounted units, inset ceiling downlighters, tiled flooring, part tiled walls, wall mounted gas fired central heating boiler, two UPVC double glazed windows to rear aspect, UPVC double glazed stable door to:
Boot/Utility Room
Washing machine space and plumbing, sink, polycarbonate roof, and UPVC double glazed doors to the side and rear.
Bedroom Three (15’5″ x 14′) on the Ground Floor (4.7m x 4.27m)
Ceiling light, built-in wardrobes, radiator, UPVC double-glazed bay window facing the front.
Bedroom Four/Study 10’2″ x 7’8″ (3.1m x 2.34m) Ground Floor Ceiling light point, radiator, UPVC double glazed window to rear aspect
Bath/Shower Room on the Ground Floor
Composed of a panelled bath with mixer taps, a separate corner shower cubicle, a low level w.c., a wash hand basin with cupboards below and above, a mirror and lighting, a ladder style heated towel rail, a ceiling light point, part tiled walls, tiled flooring, and an obscure UPVC double glazed window overlooking the rear aspect.
The stairs leading from the entrance hall lead to:
Landing on the First Floor
Bedroom One measures 17’2″ (5.23) x 11’2″ (3.4) except for the bay window
UPVC double glazed window to side aspect, additional UPVC double glazed box bay window to front, radiator, access to eaves storage, ceiling light point, hatch to loft space, door to:
Bathroom with En Suite
Composed of a panelled bath with mixer tap and shower attachment, a low level dual flush w.c., a wash hand basin with cupboards beneath, a shaver point to the side, a heated towel rail, a ceiling light point, an extractor fan, and a UPVC double glazed window overlooking the rear aspect.
14’2″ (4.32m) x 11’2″ (3.4m) excluding bay
Ceiling light, radiator, built-in wardrobes, and a door to:
Shower Room En Suite
Shower cubicle, low level dual flush w.c., wash hand basin with cupboard beneath, shaver point over, ceiling light point, wall light point, extractor fan, ladder style heated towel rail, UPVC double glazed window to rear aspect The walls and flooring are tiled.
Additional Shower/Drying Room
Shower unit, ladder-style heated towel rail, ceiling light point, extractor fan, and tiled floor are included.
Outside
The property is approached via a block paved driveway that provides off-road parking for several vehicles and is well surrounded by fencing and hedging. Outside power outlet The driveway runs alongside the property and leads to:
Triple Car Garage 27’2″ x 17’4″ (8.28m x 5.28m)
Power and lighting, an electric up and over door, UPVC double glazed doors to the side and rear, and additional windows to the side and rear are all included.




