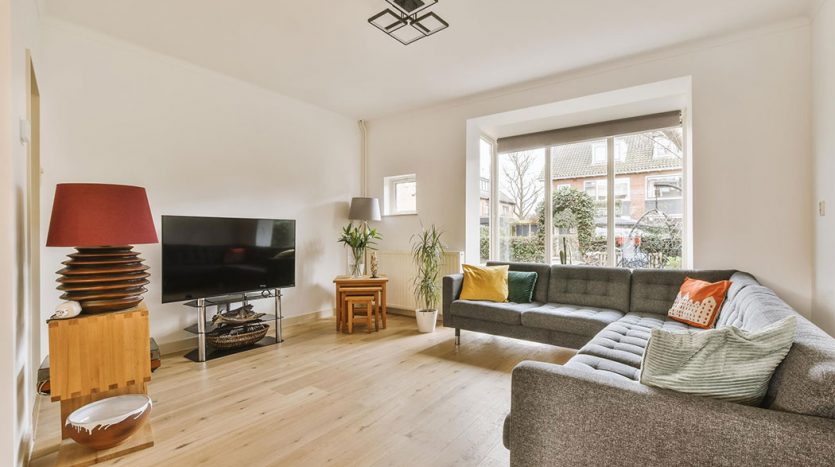Overview
- Updated On:
- July 26, 2022
- 4 Bedrooms
- 2 Bathrooms
Description
A beautifully presented detached family home with ample internal living space throughout. This magnificent home features two reception rooms, a stylish kitchen and bathroom, and four bedrooms, one of which is ensuite. Externally, this charming home has a landscaped south facing garden to the rear, as well as driveway parking and a double integral garage.
Briefly, the spacious living accommodation consists of an entrance hallway with cloakroom w/c. A large lounge with a log-burning stove and patio doors leading to the rear garden. A truly exceptional open plan living breakfast kitchen with a selection of attractive wall and base units with complementary work surfaces over, a central island, and a useful utility room. A garden room flows through from the kitchen and is flooded with natural light thanks to an apex window overlooking the rear garden, velux windows, and patio doors leading to a decked area, making it a great entertaining space. The first floor features a spacious master bedroom with a stylish ensuite, three additional double bedrooms, and a modern four-piece house bathroom.
Externally, the property has an enviable plot with a double driveway and double garage to the front and a private enclosed rear garden that is primarily laid to lawn with an additional decked area, planted borders, and walled and hedged boundaries.
The property has additional extension potential, subject to the necessary planning permissions.
The Entrance Hall
Entering the house through the newly installed composite door into an open hallway with oak flooring, ceiling coving, and a staircase to the first floor.
Toilets and cloakrooms
A modern white two-piece suite with low level WC and wash hand basin with vanity unit is installed.
21′ 8″ x 11′ 10″ Kitchen Diner ( 6.60m x 3.61m )
This kitchen diner has been finished to a high standard throughout and offers a range of modern wall and base units with high end quartz surfaces over as well as a central island with commercial standard stainless steel gas hob. Refrigerator and freezer, dishwasher, oven with combination oven/microwave, and warming drawer are all included. Featuring feature radiators and solid oak flooring that flows into:
11′ 10″ x 9′ 2″ Garden Room ( 3.61m x 2.79m )
The property has a south-facing aspect with apex windows to the rear elevation and velux windows that flood the property with natural light. Patio doors provide access to the rear garden and have solid oak flooring.
4′ 3″ x 6′ 3″ Utility ( 1.30m x 1.91m )
With space for a washing machine and dryer, a door to the integral garage, and a side door.
14′ 5″ x 14′ 9″ Lounge ( 4.39m x 4.50m )
Patio doors lead to the rear garden, and there are new carpets, ceiling coving, and an inglenook log-burning stove with an oak mantle.
9′ 2″ x 7′ 3″ study ( 2.79m x 2.21m )
With a bay window in the front, a built-in desk, and oak flooring.
The First Floor
11′ 6″ x 11′ 10″ Bedroom One ( 3.51m x 3.61m )
With a bay window to the front, ceiling coving, and newly installed carpets
En-Suite
Fitted to a high standard with high-quality fixtures and fittings, this bathroom features a white three-piece suite that includes a low-level WC, a wash hand basin with vanity unit, and a step-in shower cubicle. Floor-to-ceiling tiles, a feature radiator, and a front-facing window
11′ 6″ x 11′ 2″ Bedroom 2 ( 3.51m x 3.40m )
Built-in wardrobes, ceiling coving, and newly installed carpets complete the picture.
Bedroom 3 (10′ 2″ x 8′ 7″) ( 3.10m x 2.62m )
Double glazed window to the rear, radiator, and coving to the ceiling
9′ 10″ x 8′ 10″ Bedroom 4 ( 3.00m x 2.69m )
A double-glazed window faces the rear.
Bathroom
The four-piece suite is finished to a high standard and includes a separate step-in shower cubicle, panelled bath, low level WC, and wash hand basin. Fully tiled walls, a feature radiator, and a double glazed window to the rear complete this room.
Features
- Freehold
- Executive detached
- Exceptionally presented throughout
- Enclosed rear garden
- Double garage
- Garden room
- No chain
- Newly fitted double glazed windows
- Cavity wall insulation




